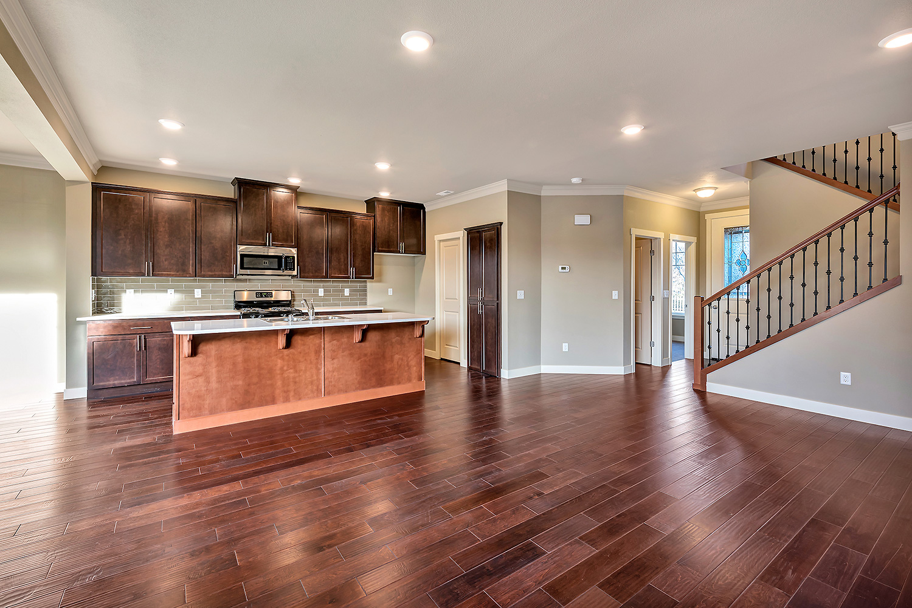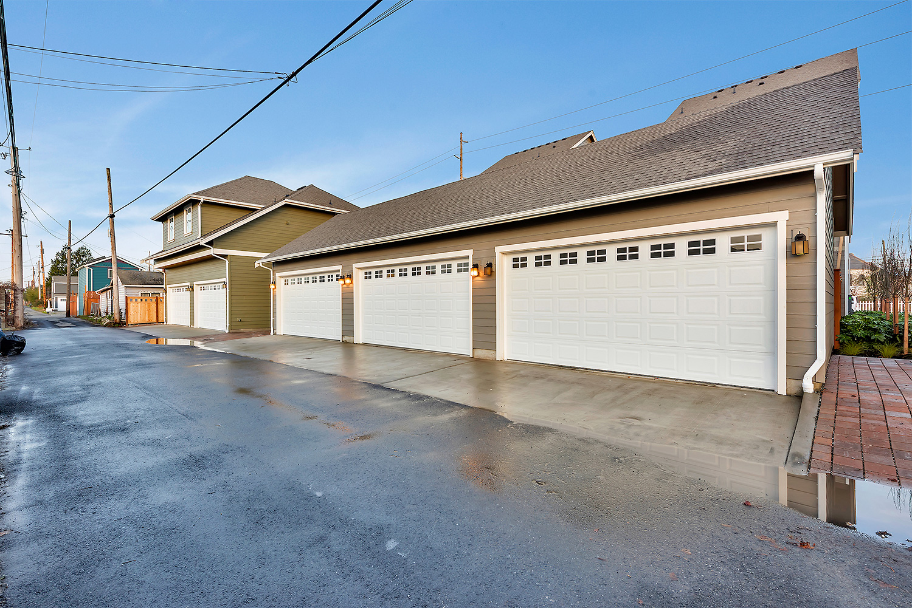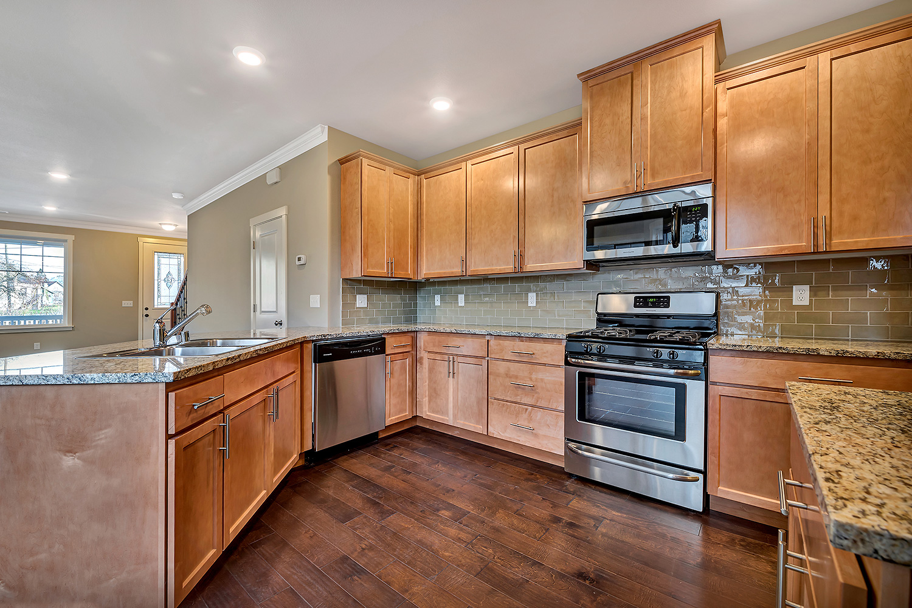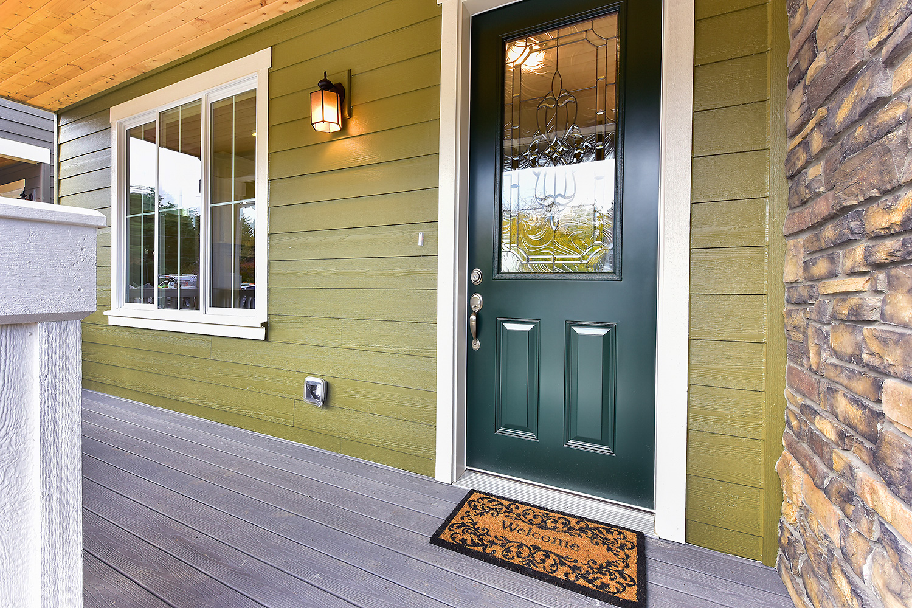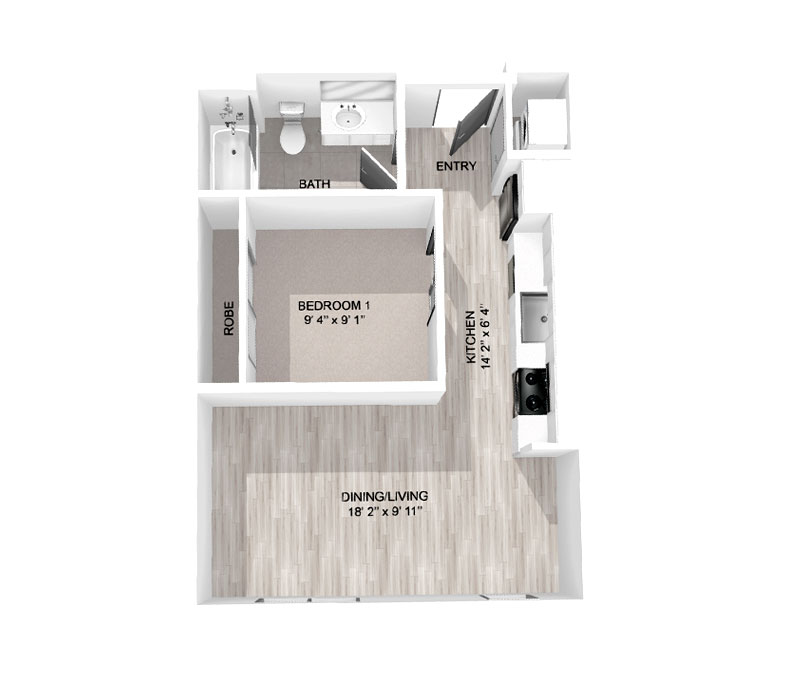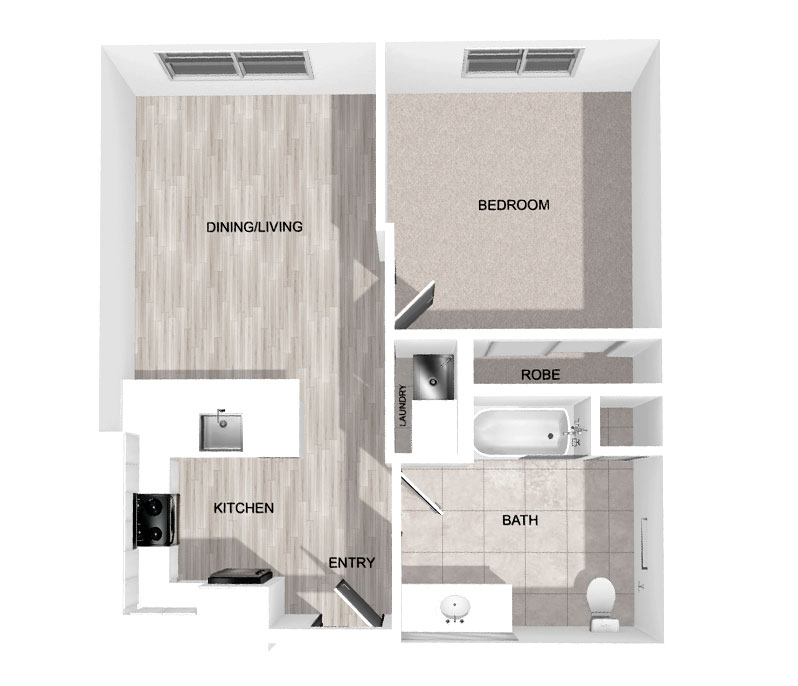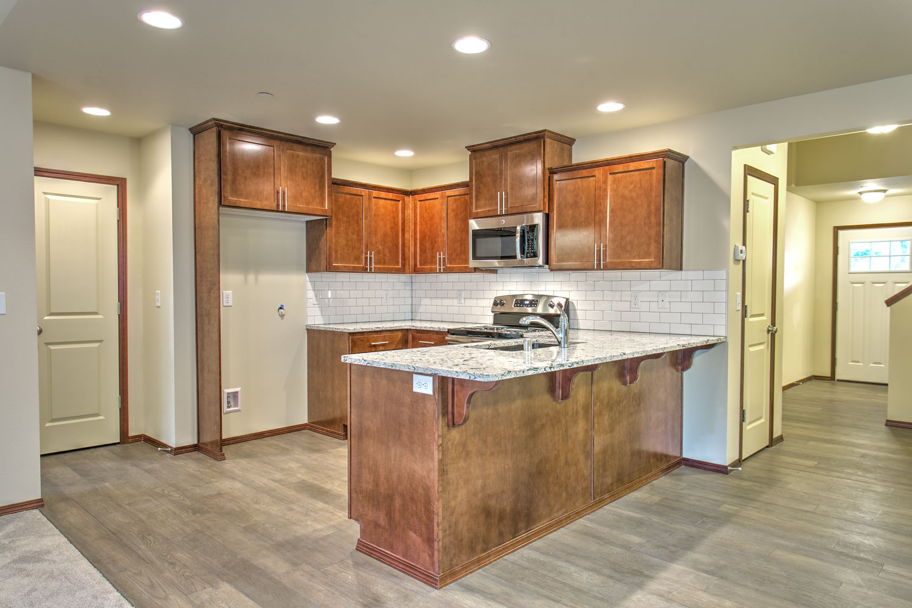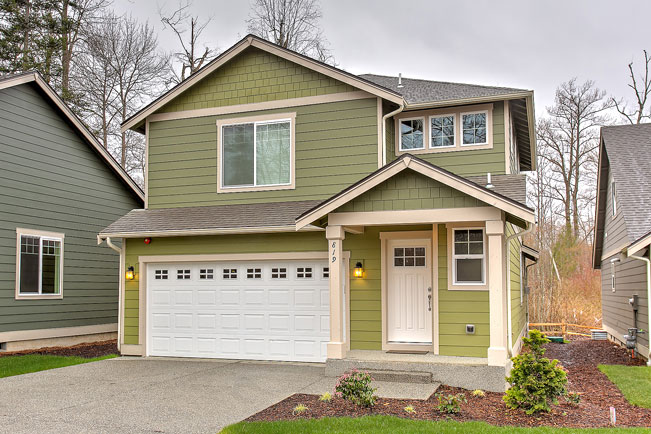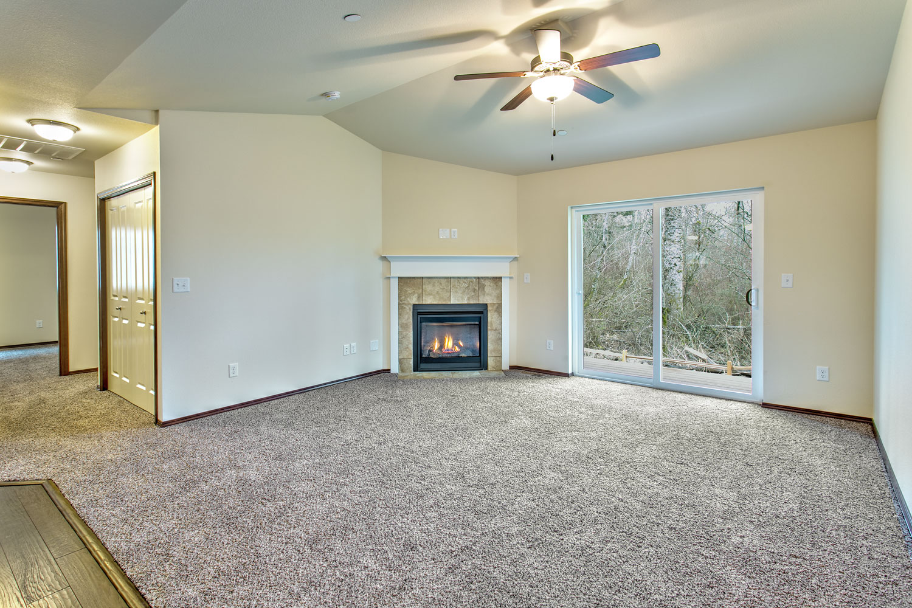Neighborhoods We’ve Recently Completed
Our experience includes building hundreds of homes in Bellingham & Skagit County. Here's a portfolio of the new home communities we've recently developed.

SOLD OUT!
2-BEDROOM & 3-BEDROOM TOWNHOMES
FROM 1364 to 1579 SQ FT
Cornerstone at Aurora Court
Aurora Court’s Cornerstone neighborhood is made up of 37 new, two- and three-bedroom townhomes featuring all the style and comforts you expect from contemporary northwest design and architecture. Creature comforts for a life well-lived include great rooms that mingle with open kitchens complete with eating bars—the perfect space for relaxing or entertaining. The neighborhood has an especially appealing brownstone-style aesthetic, with inviting front porches and alley-load garages. Two-bedroom designs have dual master suites and large laundry rooms off the kitchens, while the living rooms of the three-bedroom homes are warmed by corner fireplaces.

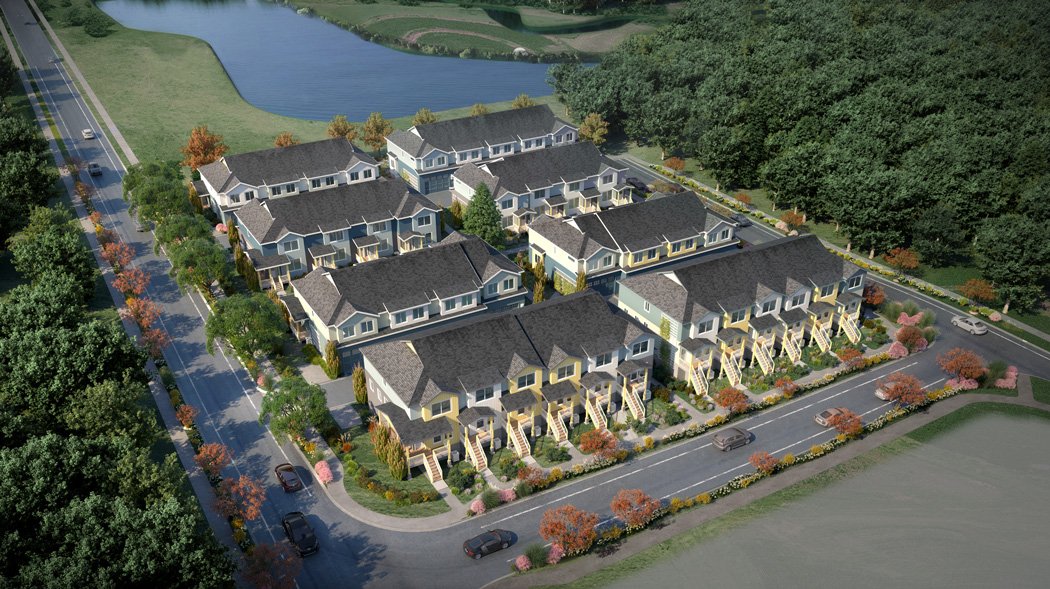


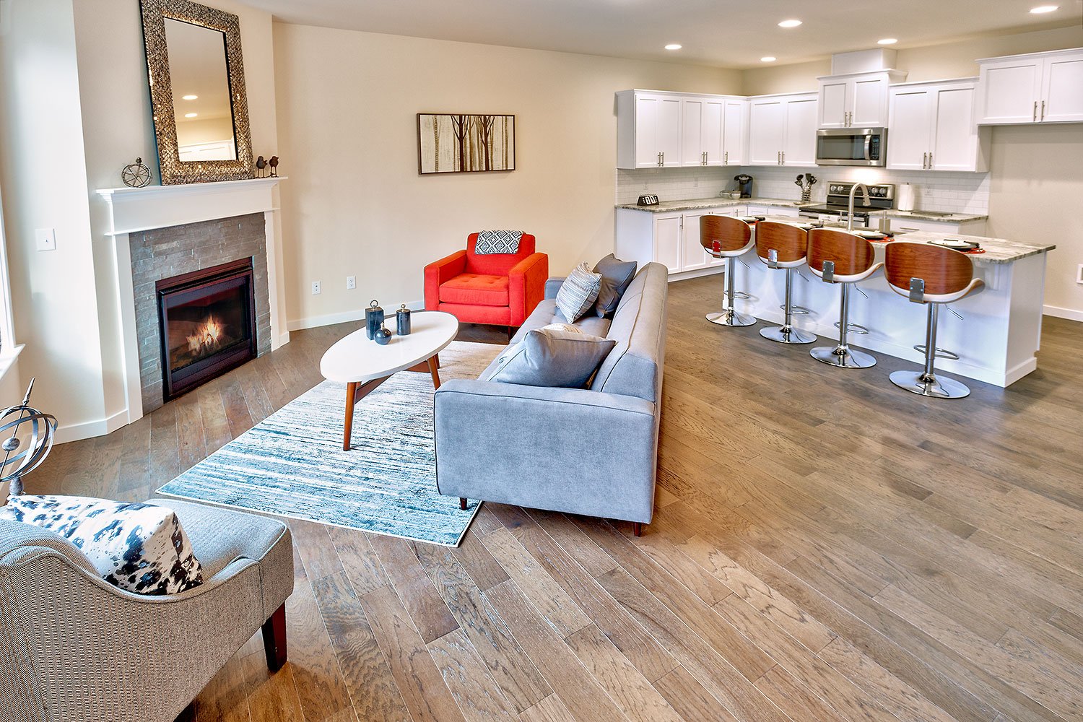



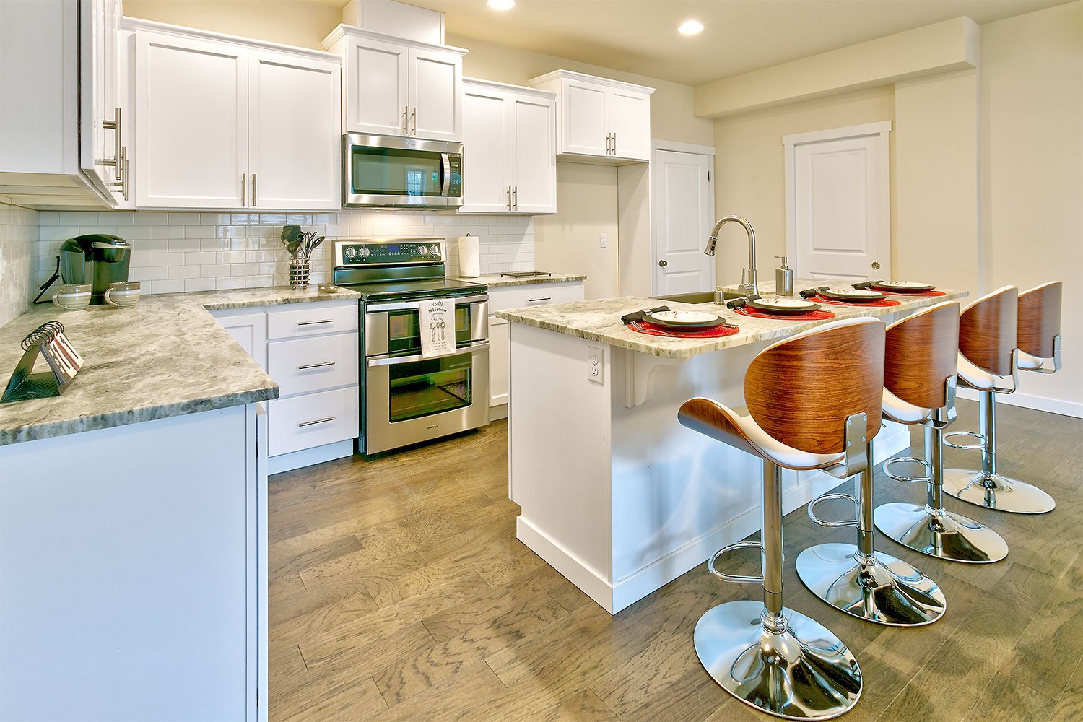



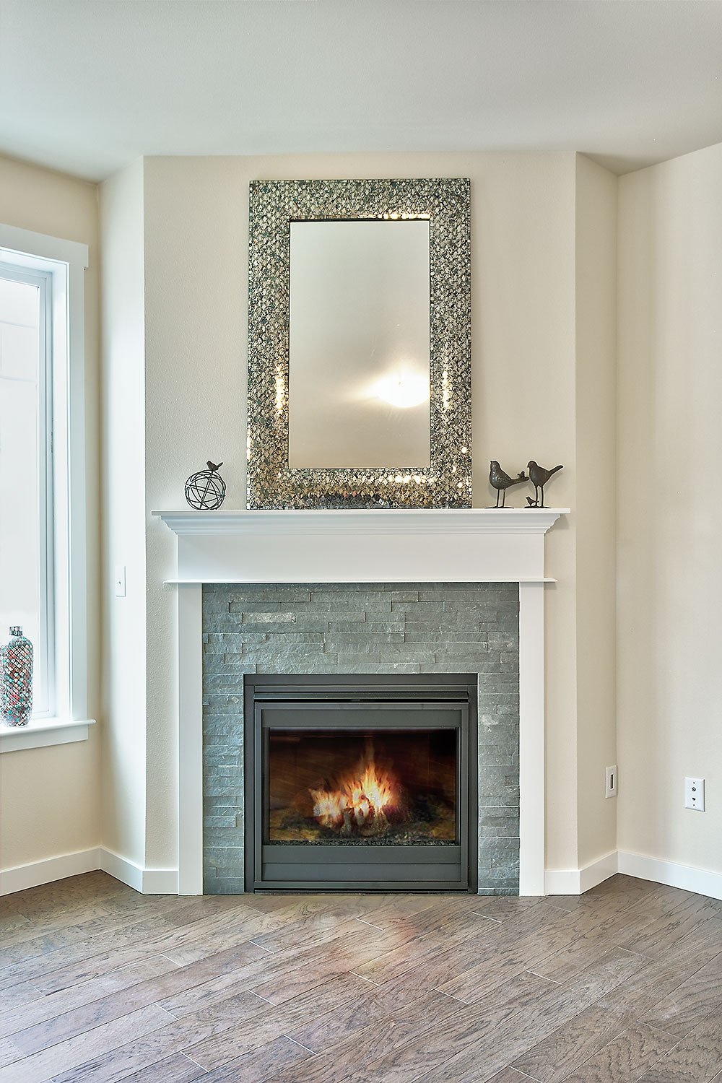







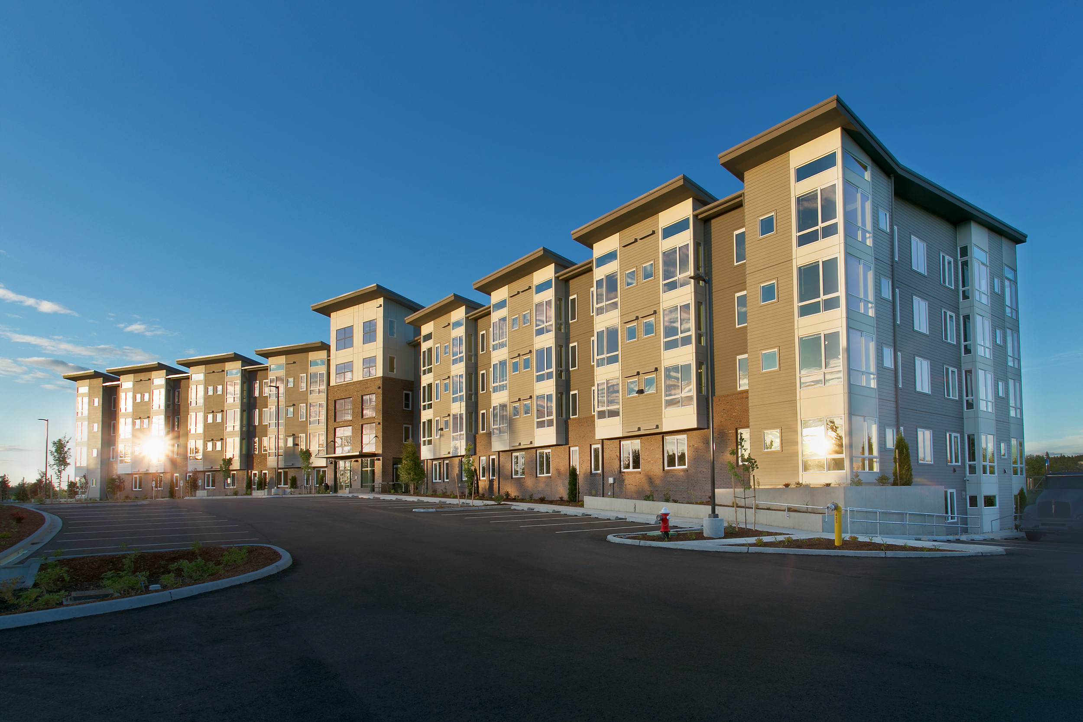
LEASED OUT!
Park View Village
83 New Luxury Apartments in Bellingham
Parkview Village
Completed and fully leased in 2018, Park View Village is a collection of studio, one- and two-bedroom apartment homes boasting stunning Mt. Baker views. Interiors feature keyless entries, energy-saving LED lighting, 9- to 11-foot ceilings, fully outfitted kitchens — including dishwashers and microwaves — and washers and dryers. Studio homes include bedroom alcoves separated from the main living area by stylish rolling wall systems, while corner two-bedroom homes have oversize windows that frame territorial views.
The community offers a gathering lounge with floor-to-ceiling windows and a kitchen. As the weather warms, residents can spill out onto the outdoor patio with seating and gas barbecue. The building also features extra storage lockers and dedicated bike storage, complete with a workshop equipped with tools and air pump.
In addition to its stylish design, Park View Village offers a convenient, vibrant address where the community’s residents can walk to nearby Whatcom Community College, restaurants, shopping, or to hop on a trail for a midday hike. In addition, the apartments offer easy access to I-5 for whatever’s on your day’s agenda: skiing, mountain biking or a trip south into Seattle or north to Vancouver.

Dusk at Park View Village
Park View Village is a new, 83 unit apartment community in Bellingham’s Cordata neighborhood, just a short walk from Whatcom Community College
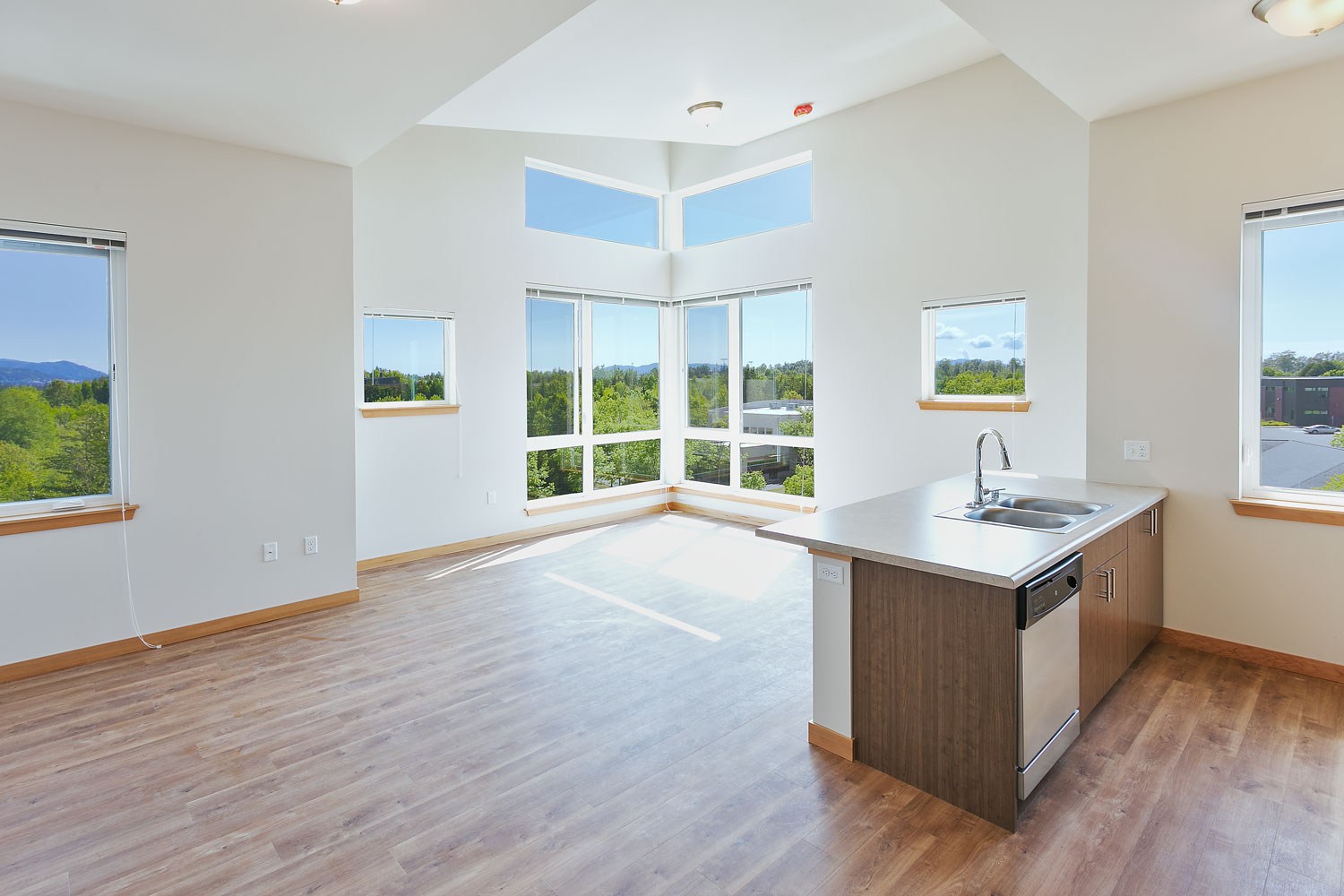
Penthouse Apartment Homes In Bellingham
Apartment homes on the top floor at Park View Village feature vaulted ceilings bring with additional windows creating bright and spacious living spaces.
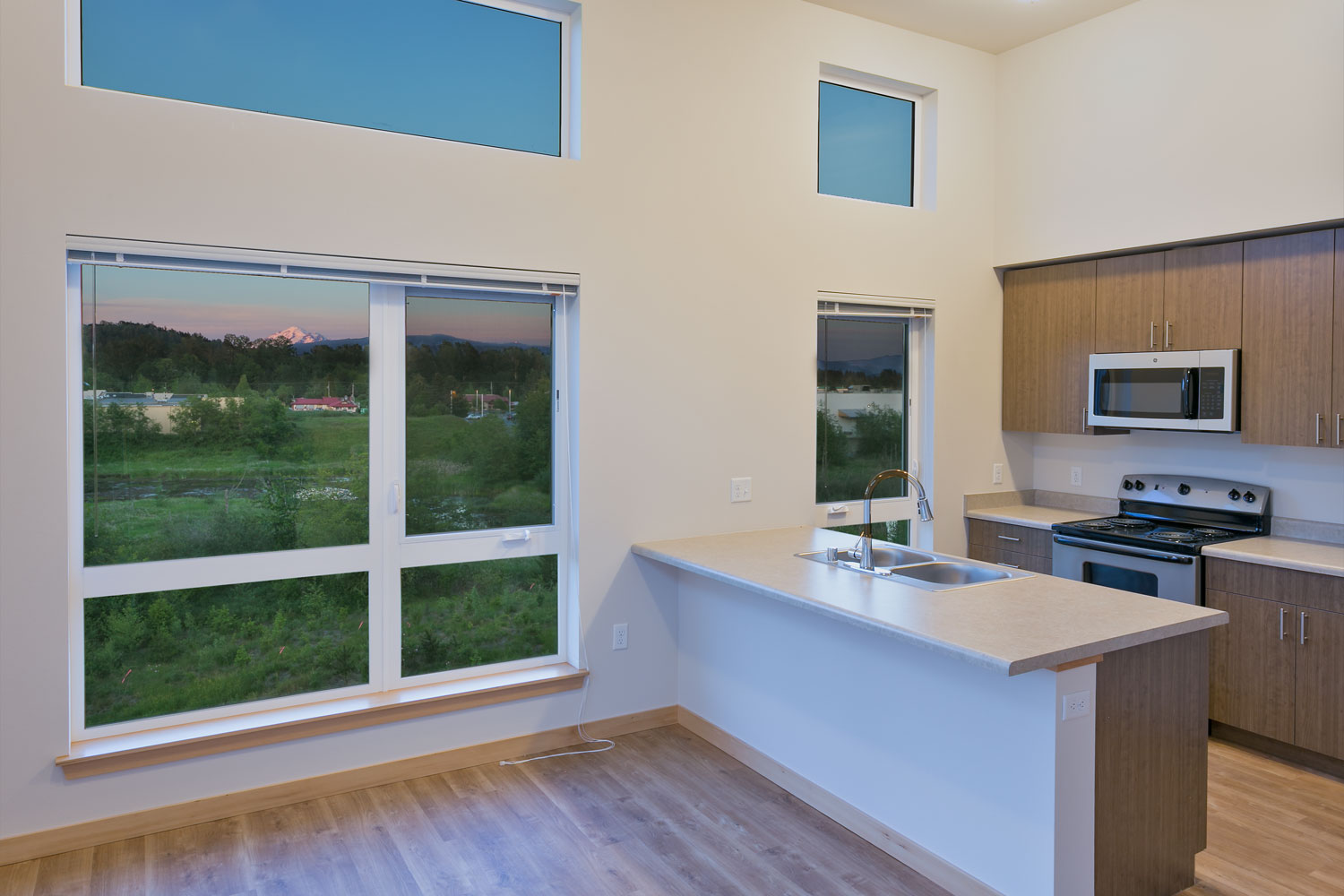
Rooms with a View
Apartment homes on the upper floors at Park View Village enjoy fantastic views of the surrounding Bellingham and Whatcom county area., such as the view of Mt Baker like this unit has.
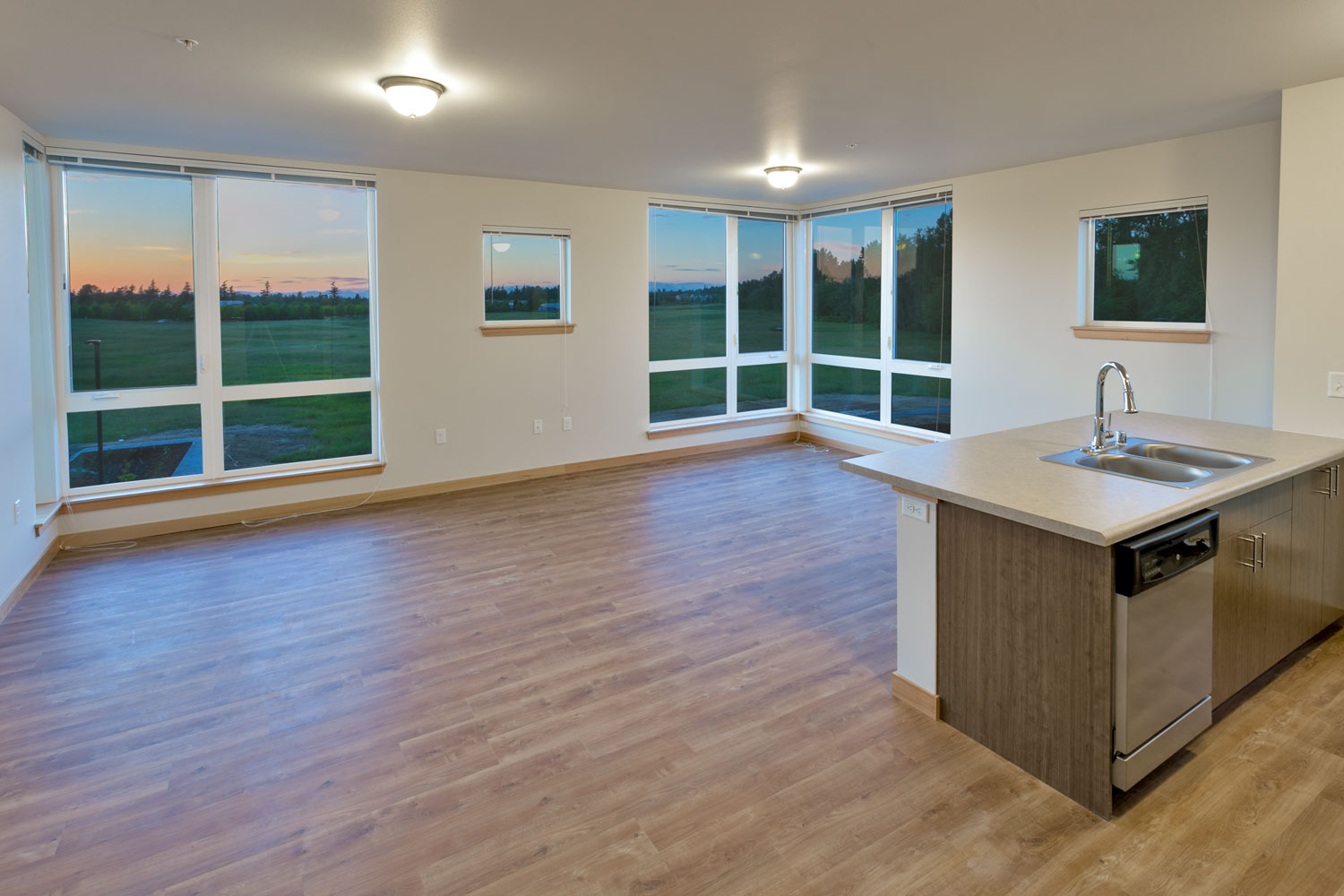
Floor to Ceiling Windows
Apartments at Park View Village feature extra-large windows, providing wonderful views and bringing in ample light even to the north-facing units.

Community Lounge
Park View’s air conditioned Community Lounge with kitchen with breakfast bar, a cozy dining nook make it perfect space for gatherings of all kinds. This area also includes free WIFI access.

Social Hub
The Community Lounge boasts a large fireplace with a flat screen, providing a great place for getting to know your neighbors while watching movies and sports.
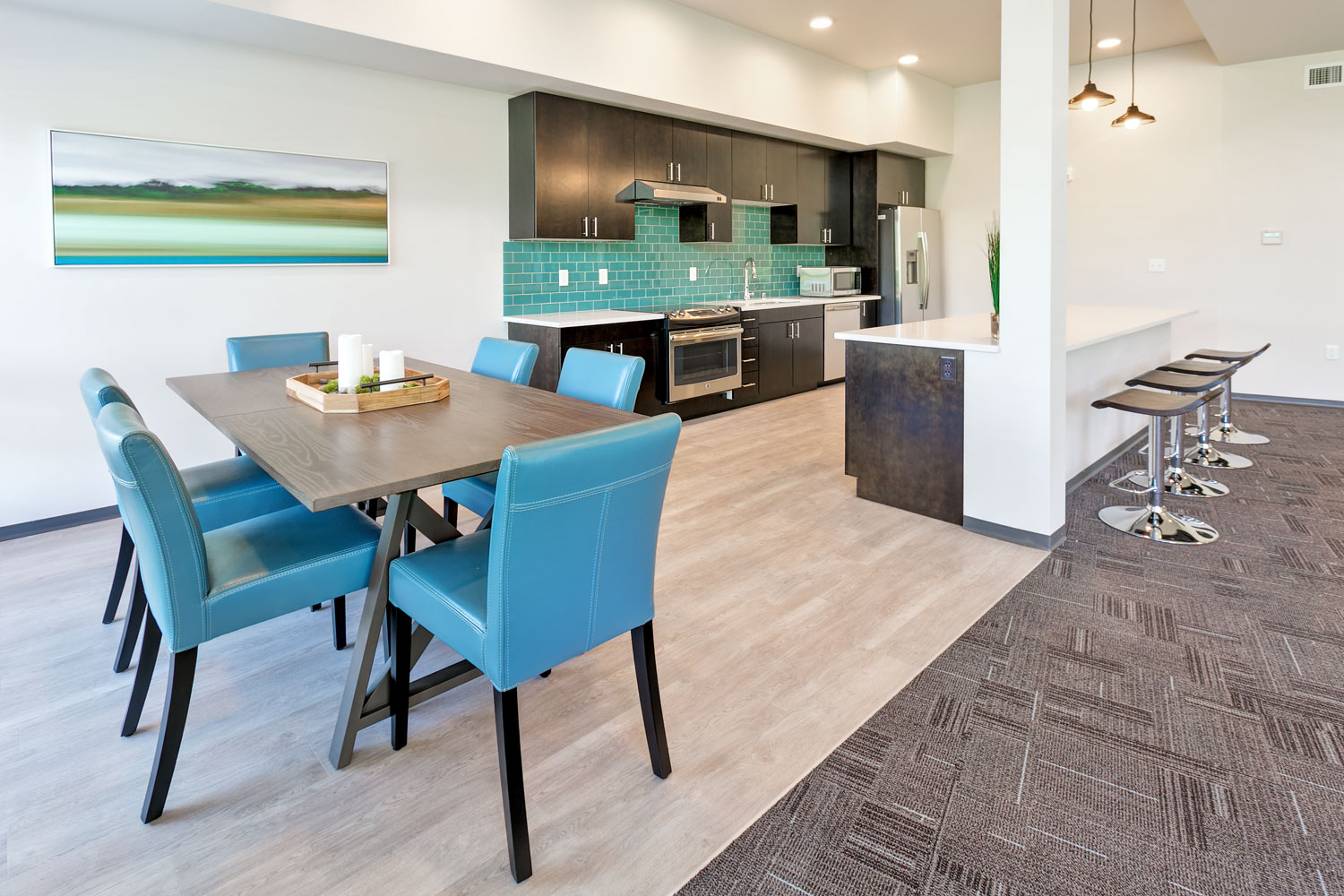
Community Kitchen

Designer Kitchens
Kitchens at Park View Village include range, refrigerator, dishwasher, garbage disposal, and microwave. Units also include front loading washer & dryer.

2-Bedroom Plan: Master bedroom
Master bedroom of one of the 2-bedroom penthouse apartments.

2-Bedroom Plan: Master Bath
3-piece bathroom of the master suite

2-Bedroom Plan: Bedroom 2
Second bedroom of one of the 2-bedroom penthouse apartments.
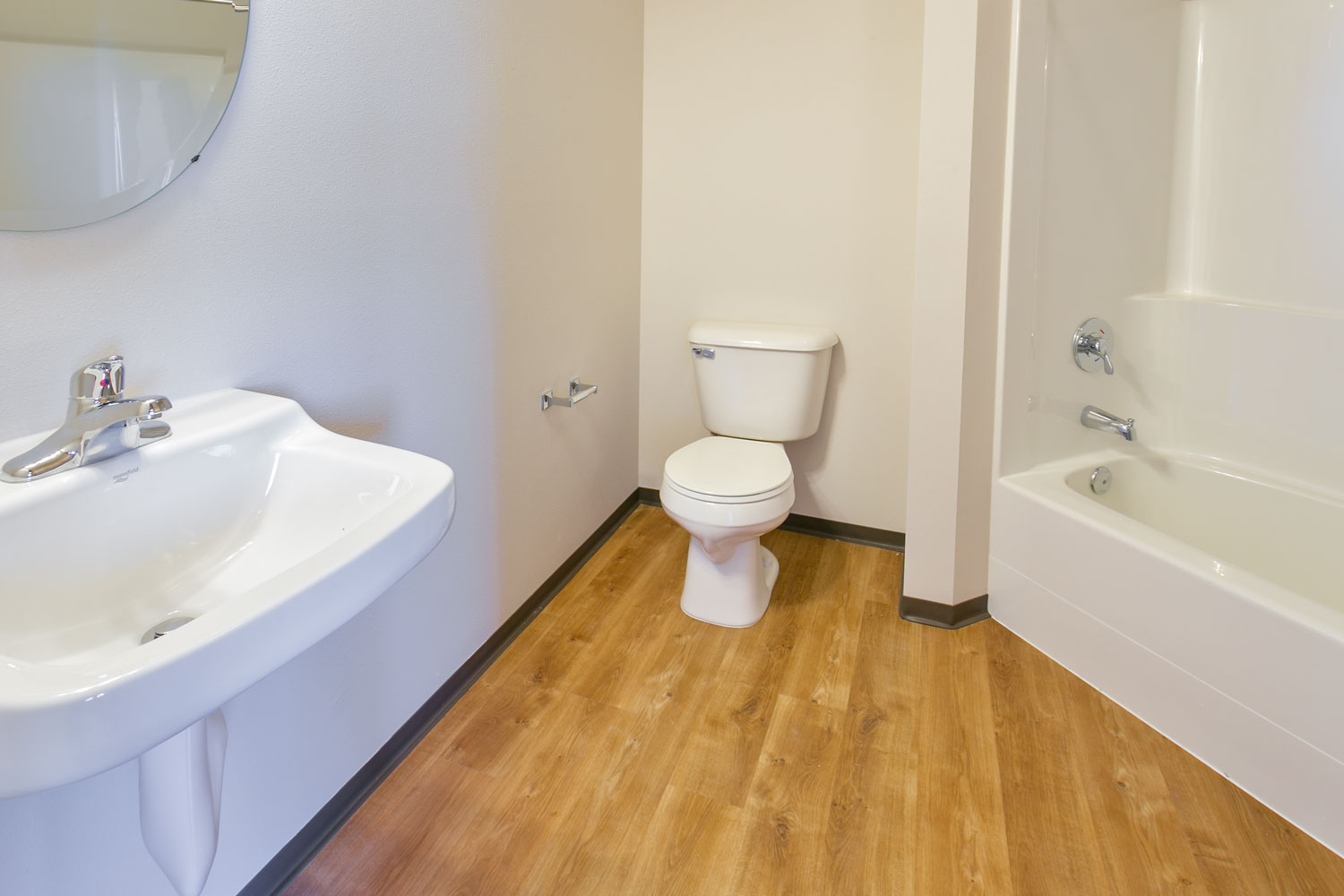
2-Bedroom Plan: Main Bath
3-piece bath off of the main living space.

View of the upcoming Community Park at Cordata site
This view from a third floor unit on the north end of the building, overlooking the site of the upcoming Community Park at Cordata.
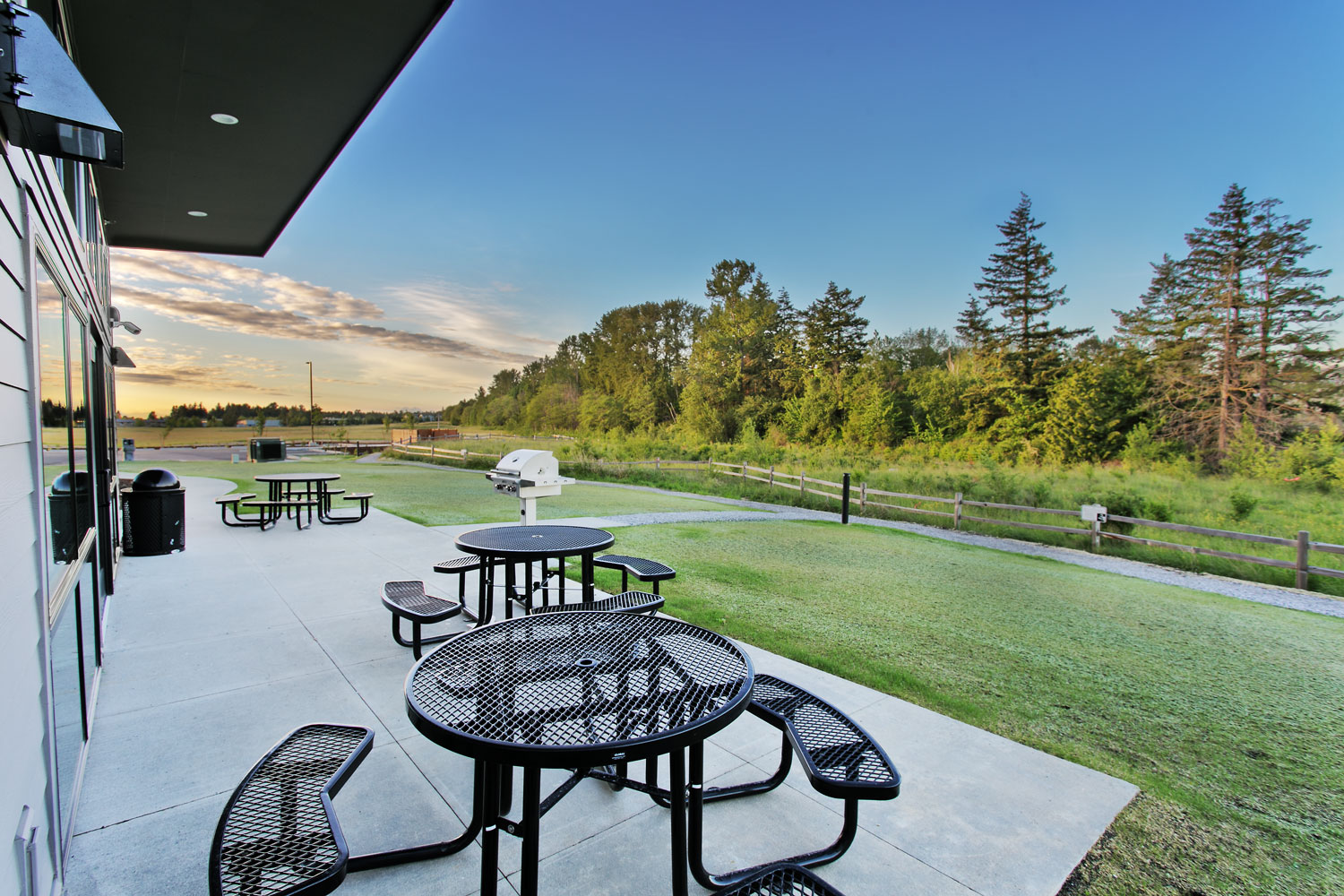
The Backyard
Directly outside of Park View Village’s community lounge, you’ll find a large patio with picnic tables and grill, overlooking the rear lawn and protected natural areas.

Walk in the Park
Take a stroll along the backyard trail that’s been designed to connect to the upcoming Community Park at Cordata just a couple hundred yards away.

Open Space
The rear units at Park View Village overlook several acres of protected natural space including a large pond. Occupants of the upper floors can enjoy views of Mount Baker and it’s surrounding foothills.

Park View Village Apartments
Sunset reflecting off the building’s front windows.

Bike Garage
The basement floor at Park View Village includes an innovative bicycle storage area with a work bench in one section and a Dero Fixit service station.

Bike Service Station
This Dero bike service station, conveniently located in Park View’s dedicated bicycle garage, is available to all residents at Park Village.
The Fixit Station includes:
• Philips & flat head screwdrivers
• Allen wrenches (2.5, 3, 4, 5, 6, 8mm)
• Box wrenches (8, 9, 10, 11, 15, 32mm)
• Tire levers
• Air pump

Secure Storage Units
Got stuff?
Take advantage of the additional storage spaces available (subject to additional fees).

SOLD OUT!
TRIO | Cottages
2-BEDROOM & 3-BEDROOM HOUSES
FROM 952 SQFT to 1568 SQFT
Featuring 69 one-story and two-story homes, the Mt. Baker–view neighborhood of The Cottages offered homebuyers 12 floor plan design choices ranging from 952-1568 Sq Ft. Depending on the design, homes include living rooms and master suites with soaring vaulted ceilings, chef’s kitchens with islands for casual meals and extra prep space, coveted main-floor master suites, inviting front porches, entertainment-size backyard decks and flexible loft spaces. Several of the homesites back to protected greenbelt areas, offering added privacy.

Designer Kitchens With Solid Wood Cabinets

Homes Along Violet Lane AT TRIO|COTTAGES IN BELLINGHAM
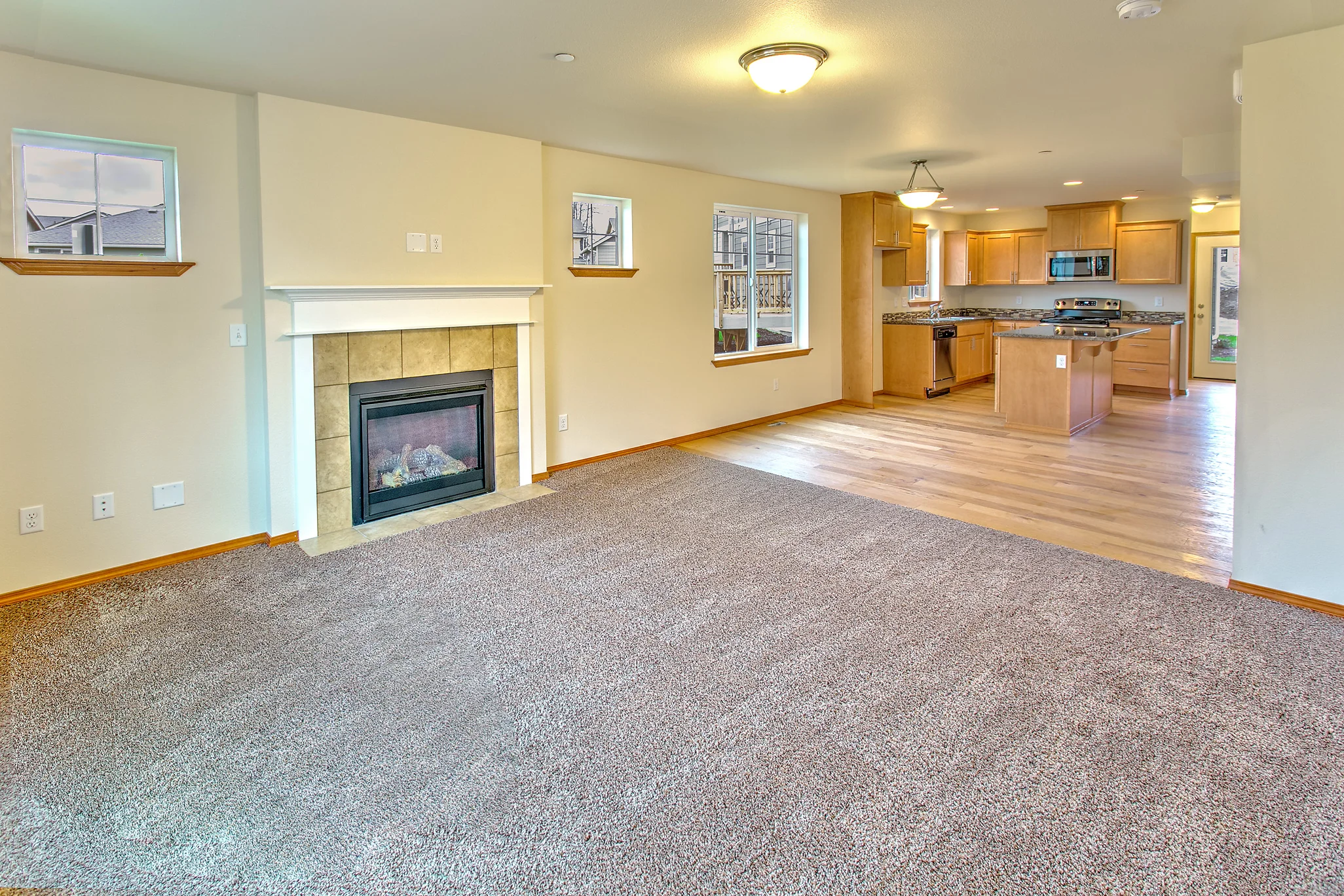
Great Room Floor Plans

Master Bath With Walk-In Closet

Master Bath With Walk-In Shower

Protected Green Space

The Kinnikinnick - Rambler Plan

Homes Along Gale Lane AT TRIO|COTTAGES IN BELLINGHAM

The Birch Plan

Backyards!

Cordata Park Trail Access

Furnished Model Home

Island Kitchens with Granite countertops

Information Center @ Homesite #2

Master Bath with Dual Vanity

The Juniper Plan

The Goldenrod Plan
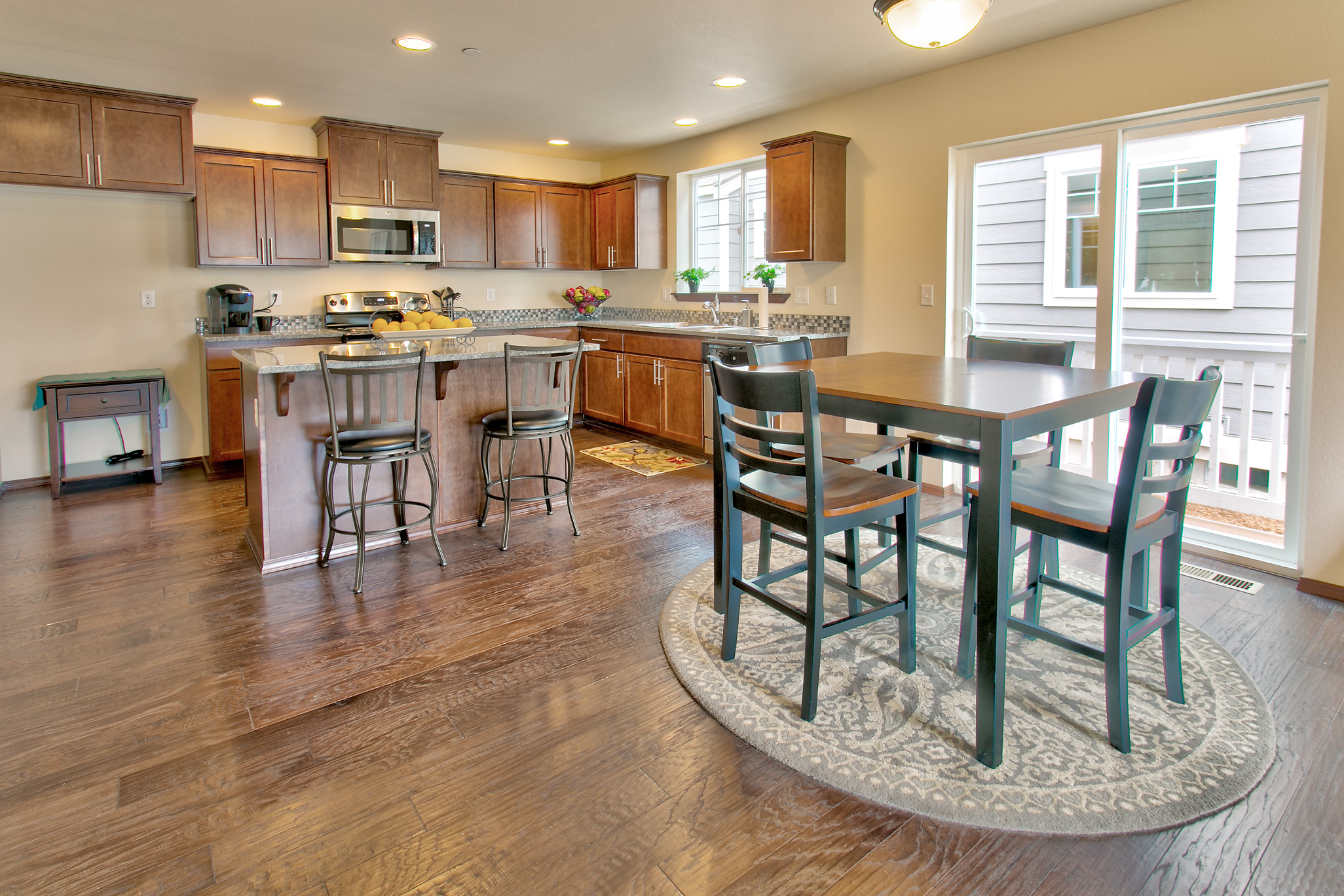
Hand-scraped style hardwood flooring

The Lupine Plan

Trio|Cottages Sitemap

SOLD OUT!
TRIO | Commons
2-BEDROOM & 3-BEDROOM HOMES
FROM 1066 SQFT to 1675 SQFT
Surrounded by nature, nearly all of the 22 one- and two-story new houses in this 3rd phase at The Commons back up to protected green space, immersing homeowners in their natural surroundings. All homes feature two-car garages, and additional visitor parking is available.
Homebuyers at TRIO|Commons phases 3 chose from 14 floor plan designs, ranging from a 1,066 square foot, two-bedroom one-story craftsman-style house to a 1,675 square foot three-bedroom two-story home. Depending on the floor plan, homes include great rooms with soaring vaulted ceilings amplifying natural light, private studies, gourmet kitchens with islands and separate dining areas, second-floor bonus rooms that can be used as game or media rooms, main-floor powder rooms, desirable main-floor master suites, wide front porches and backyard decks for relaxing outdoors with family and friends. These houses in Bellingham Wa are priced from the High 300's.
Designer Kitchens With Solid Wood Cabinets
Cashmere IV plan
Armstrong Plan
Great Room with Vaulted Ceiling
Newcomb II Plan
Green Space Homesites
Island Kitchen with Granite Counter Tops
Hand-scraped style hardwood flooring
Master Bath with Dual Vanity
Custom Finishes Available
Living Room with Natural Gas Fireplace
Master Bath With Walk-In Closet
Covered Rear Deck
Cottages Sitemap

SOLD OUT!
GATEWAY HEIGHTS
SEDRO-WOOLLEY
Gateway Heights
These new homes in Sedro-Woolley, Washington, feature upscale, one- and two-story Craftsman-style homes with stunning views of the Skagit Valley. Homebuyers can choose from three distinct floor plans: two-bedroom, two-bath, and three-bedroom, three-bath designs.
Gourmet kitchens showcase slab granite countertops, stainless steel and black appliances, and pantries for extra storage. Interior finishes include engineered flooring throughout the main level, natural wood trim, granite countertops in bathrooms, high-efficiency gas furnaces and water heaters, cozy gas fireplaces, master suites with walk-in closets, two-car garages, and forward-thinking smart-panel technology. In addition, all of the yards are fully landscaped, and some of the designs include decks off the master suites for a true in-home retreat.





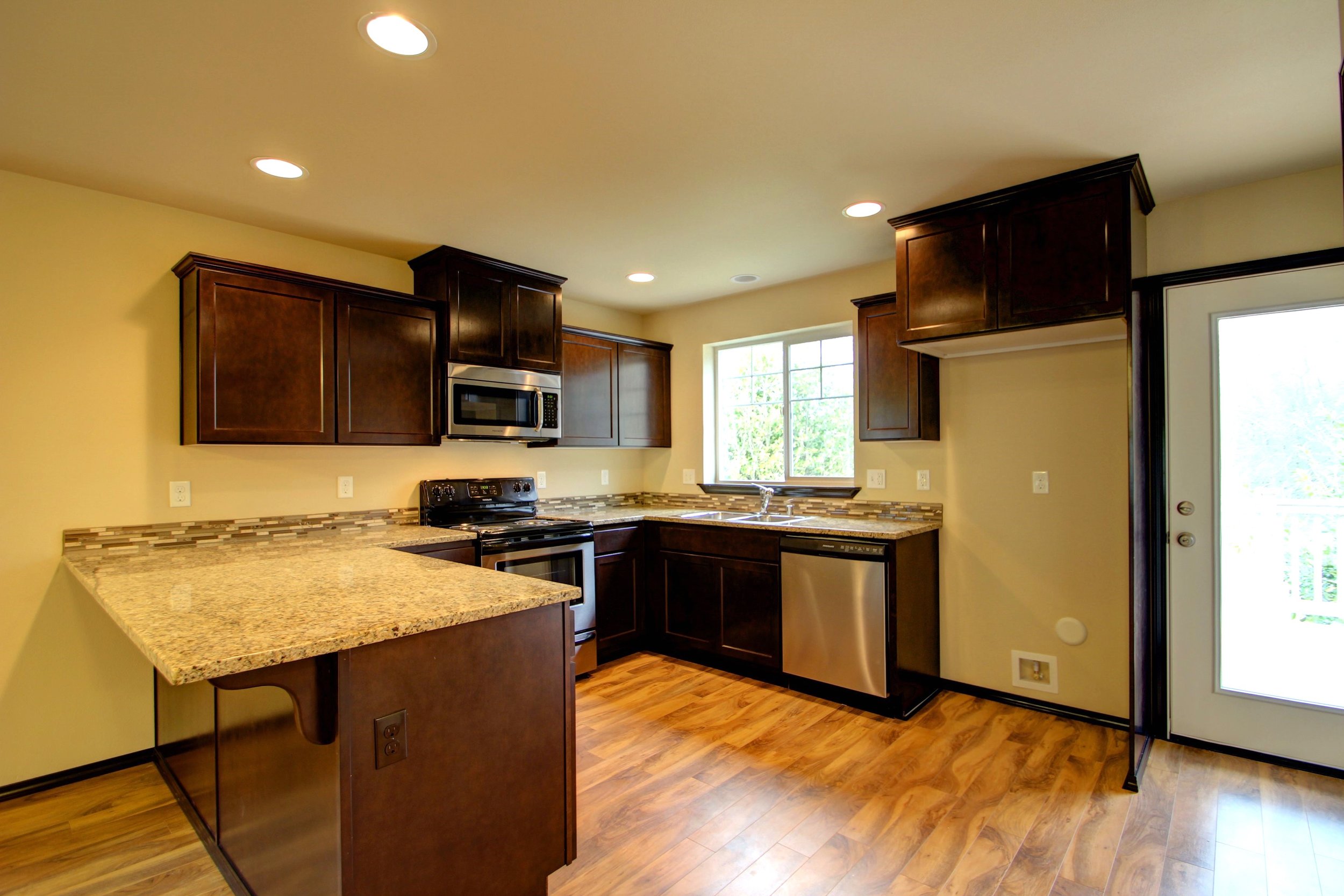






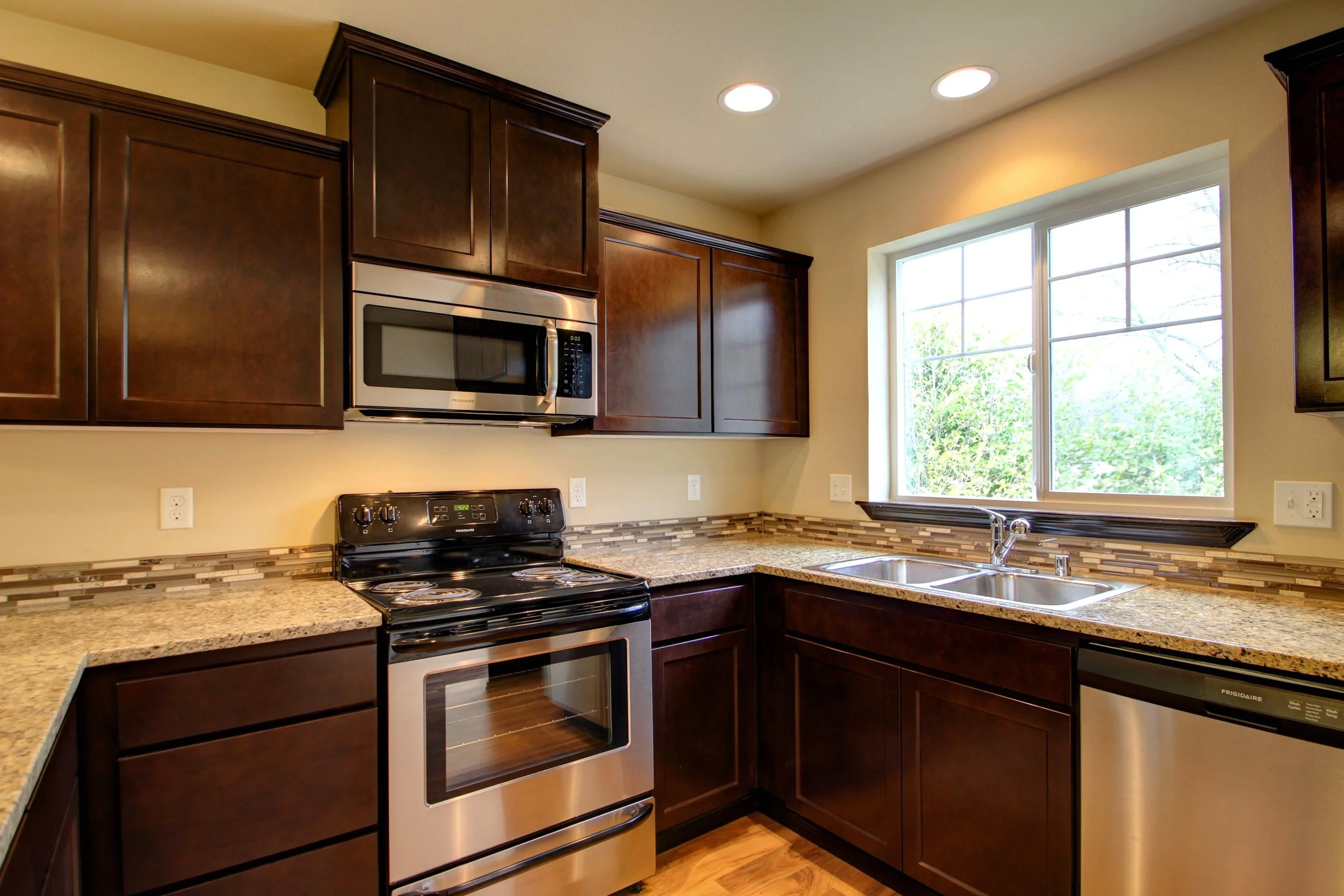



SOLD OUT!
Peabody Street Townhomes
Bellingham's First New Home Community Built
Using The City’s "Infill Housing Toolkit"
Breaking New Ground
Bellingham’s Peabody Street Townhomes are located in a pedestrian-friendly, commercial neighborhood and the first significant development to ever be built under Bellingham's "Infill Housing Toolkit" code. The seven, fee-simple homes were developed by The RJ Group and Janicki Residential in 2015 and include two- to four-bedroom designs, ranging in size from approximately 1,300 square feet to more than 2,100 square feet.
Boasting a Craftsman-style aesthetic, the townhomes “live” like single-family homes and feature an open layout on the main floors. Two of the floor plans include a 400-square-foot carriage-house space above the garage—perfect for a guest suite or “mother-in-law” apartment. Another design includes an expansive deck for outdoor barbecues and gatherings, as well a flex room that can be used as an in-home office. All of the homes are prewired for solar panels and electric car chargers.
For more about this groundbreaking project, See the Bellingham Business Journal's article, "Infill toolkit projects provide one vision for future growth" by Oliver Lazenby.
